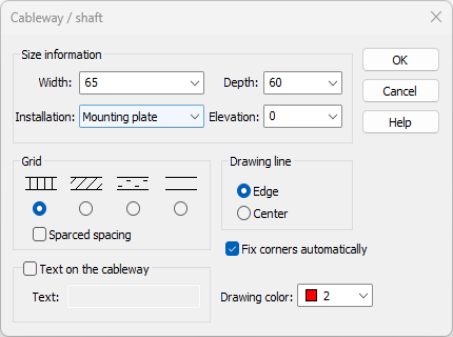|
|
Cabinet Layout tab > Ducts and rails group > Draw ducts |
| Cabinet
Layout tab > Ducts and rails group > |
|
| Cabinet
Layout tab > Ducts and rails group > |
With these functions, you can draw and edit ducts. Ducts are drawn using the structured line type, and thus the editing functions of the structured line type can be used when working with ducts.
Draw ducts
Do the following:
-
Select Draw ducts. The Cable raceway / shaft dialog opens.
-
Enter duct width, grid, etc.
-
Elevation is related to the selected position.
-
You can place the desired text (e.g. duct size) on top of the duct.
-
Click OK.
-
Indicate the start point of the duct.
-
Indicate the end point of the duct.
-
Indicate the exterior side of the duct.
-
Indicate the end point of the next duct.
-
Press Enter to stop drawing.

Extend or shorten ducts
Select Extend/shorten duct. Extend or shorten the desired duct by indicating the new end point for the duct.
Make gaps to ducts
Select Gap into duct. Add a gap to the desired duct by first indicating the first edge and then the other edge.