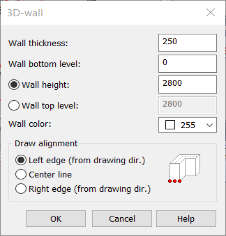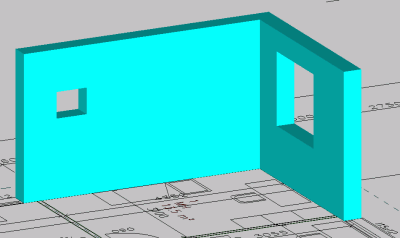Layout tab > 3D and view group > ![]() 3D functions menu >
3D functions menu > ![]() 3D symbol functions menu > Draw 3D wall
3D symbol functions menu > Draw 3D wall
With this function, you can draw a 3-dimensional wall by indicating the corner points of the wall from drawing. A wall is drawn by single wall elements that consist of several 3D surfaces. With 3D walls it is easier to visualize other generated 3D objects (such as sockets, switches and cableways).
Do the following:
-
Set wall thickness, wall bottom level, wall height or wall top level and drawing color of the wall.

-
Select draw alignment left, center or right. Draw alignment tells on which side of the drawing line the wall will be drawn.
-
Click OK. Indicate the starting point of the wall.
-
Draw the wall by indicating the corners.
-
End drawing by pressing Enter.

Doorways and windows can be made by drawing the wall in multiple parts. You must draw upper and lower side of the window separately by setting wall top and bottom levels according to window position.