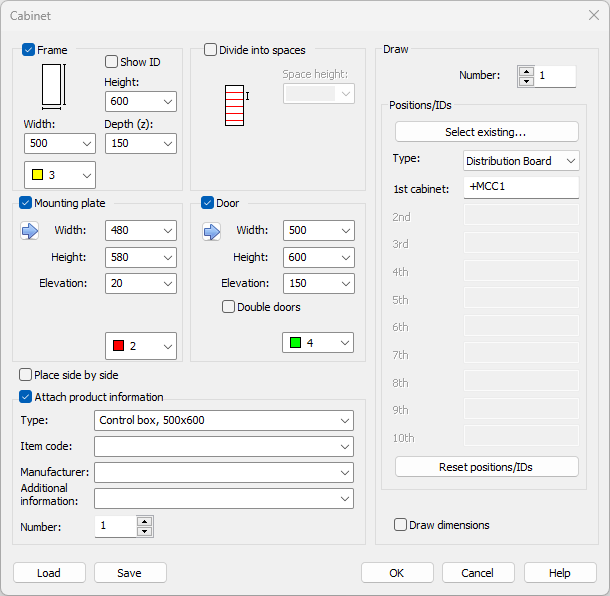|
|
Cabinet Layout tab > Cabinets group > Draw |
With this function, you can draw a cabinet by entering the cabinet size data. You can also select to draw area borders in the cabinet according to the entered height data. The cabinet is drawn using actual measurements, and located in the drawing automatically.
By default, elements are inserted to the following layers :
-
Cabinet: EFRAME
-
Mounting plate: EMOUNTINGPLATE
-
Door: EDOOR
-
Dimensions: EFRAMETEXT
Do the following:
-
In the Cabinet dialog, select to draw the frame, the mounting plate and the door and define their dimensions:
-
Mounting plate's and door's elevation is relative to the cabinet's back. For example, mounting plate 20 mm means that the installation rail is located 20 mm from the distribution board back wall.
-
You can draw several adjacent cabins and enter their sizes at the same time.
-
With the Place side by side option, you can insert the frame, the mounting plate and the door side by side. Otherwise, they are located on top of each other on their own layers.
-
You can also enter product information for the cabinet. They are included in the parts list created based in the drawing.

-
Save – Save the cabinet settings by entering a descriptive name and clicking OK.
-
Load – Fetch the saved cabinet settings by selecting the saved settings and clicking OK.
-
-
Click OK.
-
Indicate the location and placement angle of the cabinet in the drawing.