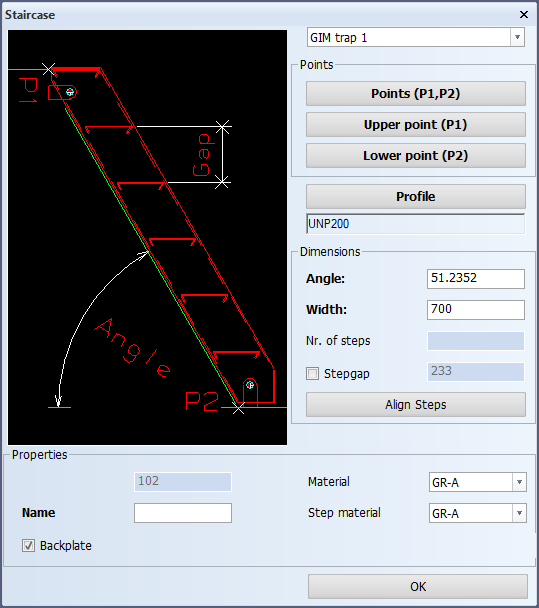Staircase
Staircases are placed between two decks. A staircase consists of frame and steps. The frame consists of main pillars on the sides of the staircase and steps between the main pillars.
-
The main pillars along the stairs are UNP profiles. They and have a 3rd and 4th end type 29.
-
Depending on the staircase type, each step consists of either 3 flat bar profiles or 3 freely selectable user-defined profiles.
Optionally, a back plate and supporting flat bar profiles at the ends of the side pillars can be added.
Staircases are designed and placed with the Construction > Items > Foundations > Insert > Staircase function in the 3D-Contek application.
The position and orientation of the staircase are determined by defining to points. The upper point defines the top of the staircase, and the lower point defines the base of the staircase. The system assumes that the upper point is P1 and the lower point is P2, but this can be changed. The points are in the middle of the staircase in width.
Note: The points cannot be on the same plate.
For step-by-step instructions on how to place a staircase, see Placing a staircase.
Staircase types
The following staircase types are available: GIM trap 1, GIM trap 2, ST.0081B, ST.0082B.
Staircase dimensions
The main dimensions of the staircase are as follows:
|
Description |
Length in mm |
Width in mm |
Thickness in mm |
|---|---|---|---|
|
Main pillars on the sides: UNP profile |
200 |
60 |
6 |
|
Stair step up to width of 700 mm |
190 |
Flange 33.5 |
4 |
|
Stair step from width of 700-1000 mm |
190 |
Flange 38.5 |
4 |
|
Stair step from width of 1000-1300 mm |
190 |
Flange 43.5 |
4 |
|
Back plate |
up to 120 from top |
Width +60 |
3 |
|
Fixing plate positioned 100 mm from main pillar end |
130 |
60 |
10 |
Staircase properties
The following properties can be defined in the Staircase dialog:
-
The angle between the backside of the staircase and the platform on which the staircase rests.
-
The width of the steps of the staircase.
-
The number of steps in the staircase.
-
The gap size between the steps.
-
The name of the staircase (stored as as planelayer value)
-
The material(s) of the main pillars and the steps.
-
Whether a backplate is included or not
-
Whether supporting flat bar profiles are added to the ends of the side pillars or not (available for the GIM trap 2 type only).
See Options in the Staircase dialog for detailed information.
