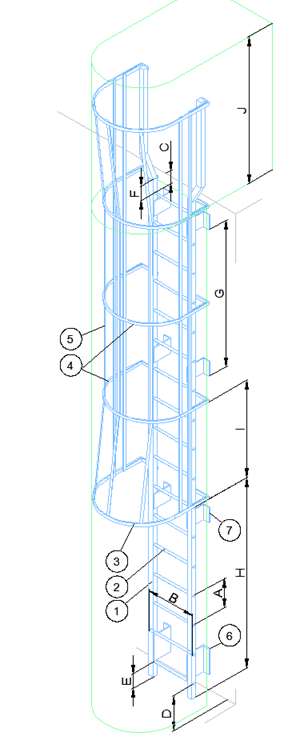Ladder, FRP, caged, JSL
Construction settings

-
Material for stringers (1)
Valid beam classes for stringers: RHS, Flat
-
Material for rungs (2)
Valid beam classes for rungs: SQ, Polygon
-
Material for safety cage's end hoops (3)
Valid beam classes for safety cage's end hoops: Flat
-
Material for cage's middle hoops (4)
Valid beam classes for cage's middle hoops: Flat
-
Material for cage bars (5)
Valid beam classes for cage bars: Flat
-
Lower leg component (6)
-
Upper leg component (7)
-
System for passage
-
Minimum platform height to require safety cage
If the height from lower platform to upper platform exceeds the minimum platform height to require safety cage then safety cage is modeled. Otherwise, ladder is modeled without the safety cage.
-
Rise height (vertical distance between the center lines of rungs) (A)
-
Rung width (B)
-
Distance of the highest rung to the upper platform level (C)
-
Max. height of the lowest rung from the floor level (D)
-
Vertical distance from the center line of the lowest rung to the lower ends of the stringers (E)
(E) is used only when stiffener connection type is selected during modeling.
-
Vertical distance from the center line of the highest rung to the higher ends of the stringers (F)
-
Max. vertical distance between the leg center lines (G)
-
Distance from the lower end of stringers to safety cage's lowest hoop (H)
-
Maximum spacing between hoops (I)
-
Vertical exceeding of the passage from the upper platform (J)
Inserting the unit
-
Select system
-
Select properties

Connection type can be "Stiffener" or "Deck". In stiffener connection type value (E) is used to determine where the stringers end. Deck connection is connected directly to defined lower platform with doubling plate.
-
Select points and directions
-
Select name for the structural unit.
Note: Safety cage is modeled only if the ladder's total height exceeds 4000 mm.