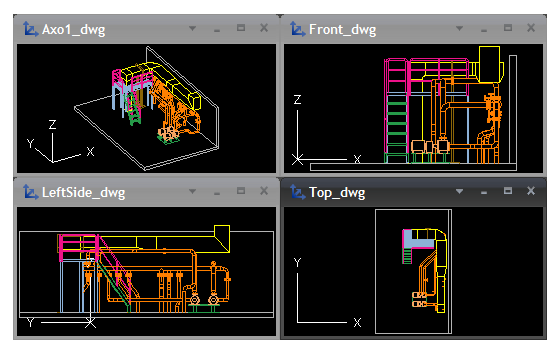Create views
A drawing view uses 2D lines to show a specific part of the model. There are several ways to add drawing views to a document; you can, for example, create a new drawing view from scratch, copy an existing drawing view from another document, or create a drawing view from a (wireframe) work view.
In this exercise, we create work views that you will later copy into your document as drawing views.
Do the following:
-
Open your Plant Modeller design area.
-
Set the area limits to cover the model objects.
-
Create shaded work views Top, Leftside (or Fr_PS), Front (or Fr_Fore) and Axo1.
(These views will not be copied into the document, so they can be shaded.)
-
Create wireframe work views Top_dwg, Leftside_dwg (or Fr_PS_dwg), Front_dwg (or Fr_Fore_dwg) and Axo1_dwg.
For these views, set the View Limits option to Digitize 3D box and define the limits so that the "Water" System (or the one you have used in the routing tutorial) fits inside the limits.
-
You can now close all the views you created.
