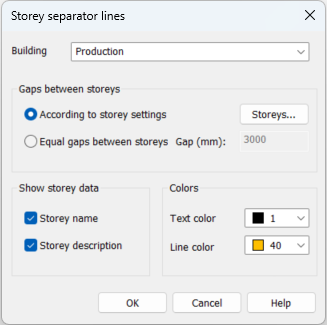Electrical tab > Settings group > ![]() Storey menu > Storey boundary marking
Storey menu > Storey boundary marking
With this function, you can define settings for the boundary marks between different stories in a building.
Do the following:
-
Define how to show the boundary marks:
-
Building – If you have more than one building in your project, select the desired one from the drop-down menu.
-
Gaps between storeys – If you want to set a standard gap size, select Equal gaps between storeys and define the gap in the field. Otherwise, the storey settings will be used. You can view and modify the storey settings by clicking Storeys.
-
Show storey data – By default, storey name and description are shown. Click to remove the check mark, if you do not want these shown.
-
Colors – Define the desired text and line colors to use for the storey boundary mark.

-
-
Click OK.
-
Indicate the left bottom corner.
-
Stretch the lines as wide as desired.
-
Confirm with Enter.