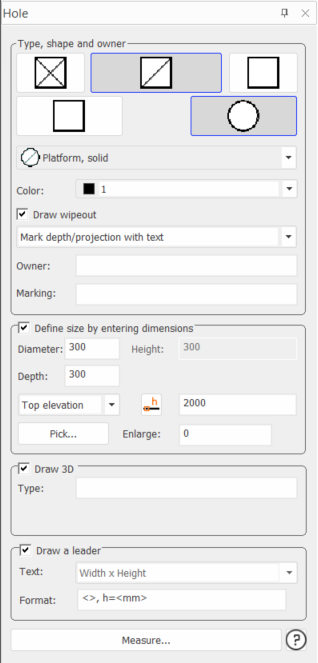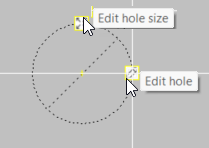|
|
Holes tab > Hole functions group > Holes |
-
Openings: S_REIAT
-
Cavities: S_REIAT_SYVENNYS
-
Projecting part: S_REIAT_ULKONEMA
-
Opening references: R_REIAT_MITAT
-
3D opening reservations: S_REIAT_3DVARAUS
With this function, you can draw holes, hollows and projections both on the plane and perpendicularly to the plane. You can export the 3D drawing as an IFC file to different BIM tools (Tekla Structures, for example).

-
Type, shape and owner – Select the desired element: hole, hollow, or projecting part. Define the direction and the presentation. You can add information about the system in the Owner field.
-
Define size by entering dimensions – Define the size and elevation for the hole. Enter the elevation, or pick it from an element in the drawing with the
 button. In addition, select whether to calculate the elevation from the top, center or bottom part of the hole.
button. In addition, select whether to calculate the elevation from the top, center or bottom part of the hole.Clear the check box if you want to indicate the size in the drawing.
The software remembers the elevation value separately for platform and wall openings.
-
Draw 3D – Add holes to the drawing as 3D objects (reservation).
-
Draw a leader – Draw a leader for the drawn element. Define the format for a leader in Format. The string <> is used to add dimensions of the element to the leader. For example, for a hole whose dimensions are 200 and 300, the text size of hole : <> is replaced by size of hole: 200x300.
Draw holes
Drawing a hole depends on how you define the size: beforehand or while drawing.
Hole, hollow or projection on the plane
Do the following:
-
Indicate the insertion point.
Press Tab to change the insertion point.
- Indicate or enter the insertion angle.
-
In case of a hollow or a projection, when the depth data is set to be logged as a reference, indicate the insertion point for the depth data reference.
-
If you selected to draw a leader, indicate the insertion point for the leader marking.
Hole perpendicular to the plane
Do the following:
-
Indicate the corner point of the hole.
Press Tab to change the insertion point.
-
Indicate the direction point of the hole. This point determines the direction of the front face of the hole.
-
Indicate the other corner point of the hole, which is the depth of the hole.
-
If you selected to draw a leader, indicate the allocation point for the leader marking.
Hollow perpendicular to the plane
Do the following:
-
Indicate the insertion point of the hollow.
Press Tab to change the insertion point.
-
Indicate or enter the insertion angle.
-
If you selected to draw a leader, indicate the insertion point for the leader marking.
Hole, hollow or projection on the plane, rectangular
Do the following:
-
Indicate the corner point of the hole.
-
Indicate the direction point of the hole. This point determines the direction of the front face of the hole.
-
Indicate the other corner point of the hole.
-
In case of a hollow or a projection, when the depth data is set to be logged as a reference, indicate the insertion point for the depth data reference.
-
If you selected to draw a leader, indicate the insertion point for the leader marking.
Hole, hollow or projection on the plane, circular
Do the following:
-
Indicate the edge point of the hole.
-
Indicate the other edge point of the hole, which is the circumferential point of the circle.
-
In case of a hollow or a projection, when the depth data is set to be logged as a reference, indicate the insertion point for the depth data reference.
-
If you selected to draw a leader, indicate the insertion point for the leader marking.
Hole or hollow perpendicular to the plane
Do the following:
-
Enter the height of the hole in the dialog, as the height cannot be indicated in the drawing.
-
Indicate the corner point of the hole.
-
Indicate the direction point of the hole. This point determines the direction of the front face of the hole.
-
Indicate the other corner point of the hole, which is the depth of the hole.
-
If you selected to draw a leader, indicate the insertion point for the leader marking.
You can easily move the hole from the basepoint, or edit the hole with the Edit hole size and Edit hole buttons.
