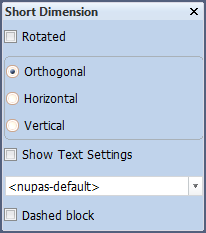Frame 29 – Part 3 Horizontal / Vertical Dimensions
Frame 29 – Part 3 Horizontal / Vertical Dimensions
Now you will dimension the longitudinal girder, the longitudinal bulkhead, the stiffeners and the upper and lower bulkhead from centerline using horizontal short dimensions. The upper and lower deck will be dimensioned using vertical short dimensions.
Overview of actions:
- Dimension longitudinal girder, longitudinal bulkhead and stiffeners from CL
- Dimension upper and lower bulkhead from CL
- Dimension upper and lower deck
Additional description of actions:
- Dimension lower and upper bulkhead from CL
Dimensioning the upper and lower bulkhead from centerline is similar to dimensioning longitudinal girder, longitudinal bulkhead and stiffeners from centerline.
Horizontal Dimensions
You will provide the longitudinal girder, the longitudinal bulkhead and the stiffeners with horizontal short dimensions from centerline.
Select the icon Short Dimension:
![]()
You now specify the type of dimension you would like to use by means of the panel Short Dimension:

According to the hint Give item where measure start you will start with dimensioning the longitudinal girder by selecting it. The cursor position will snap to the girder and a second hint Give place from measure position is displayed according to which you should indicate the position where the dimension should be placed; please indicate a position well above the upper deck. Now the dimension is added to the drawing.
Again the hint Give item where measure start is shown. Select the stiffeners and the longitudinal bulkhead one by one. The placement of these dimensions is based on the placement you indicated while dimensioning the first item: all dimensions are placed in line with the first dimension.
When you don't want your next dimension to be placed in line with the first, you can select the option Horizontal in the Short Dimension panel, which enables you to define a new position for your next dimension.
Note: During dimensioning you can always use the zoom and pan options as well as hot key <k> for removing the last dimension you have added. The <k> feature can be used here because it doesn't close off the dimensioning function! The <k> stands for killing the last command or performed action.
Vertical Dimensions
You will add vertical short dimensions from the baseline to the lower and upper deck.
Click on the Draw ribbon tab and then select the icon Short Dimension in the Dimension section:
![]()
You specify the type of dimension by means of panel Short Dimension:

Starting with the upper deck, you select "Deck 6200" near the end and then indicate the point of placement for the dimension just outside the hull line.
By selecting the lower deck "Deck 3500" you will place the second dimension in line with the first dimension.