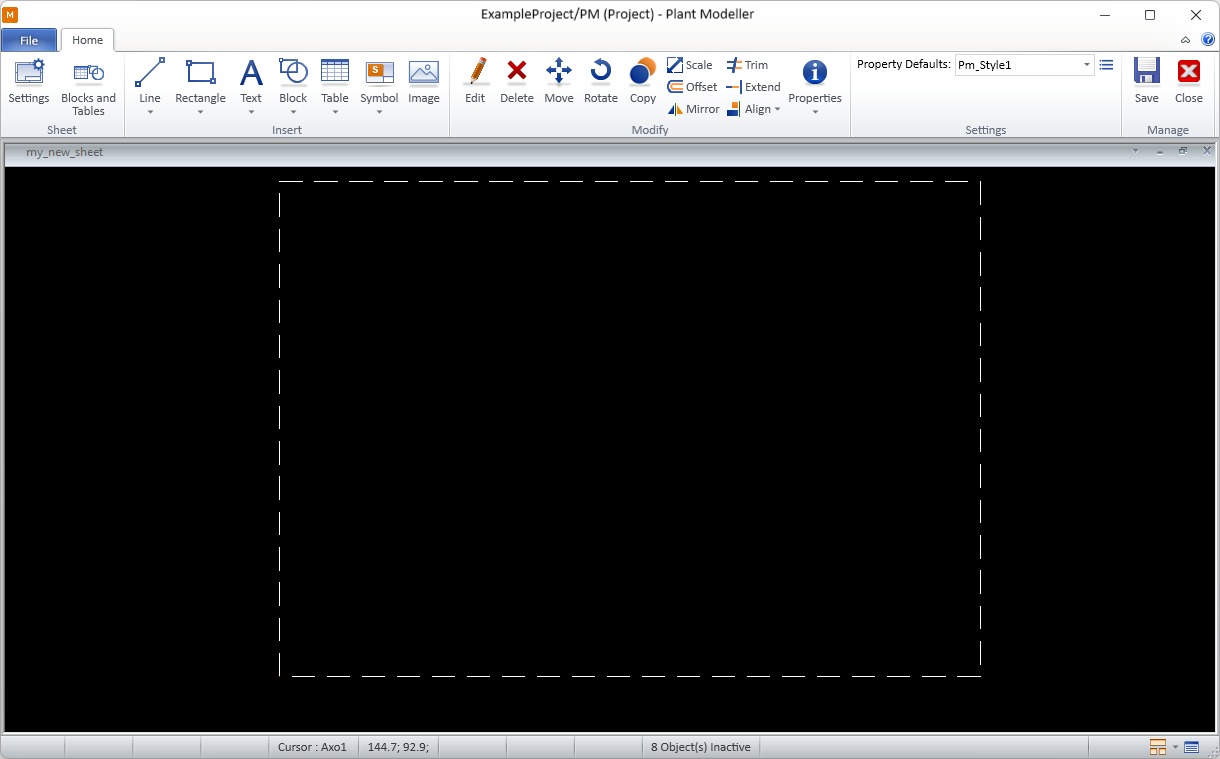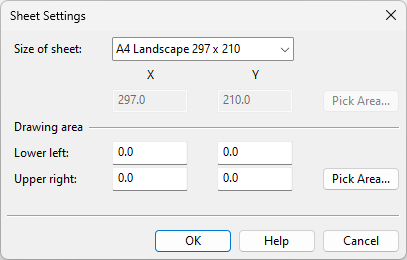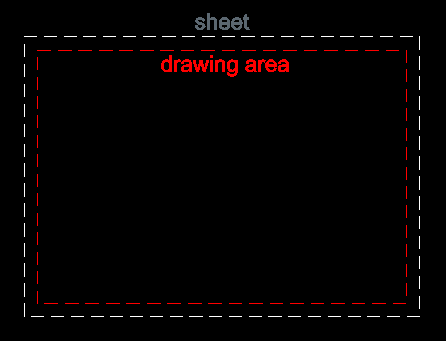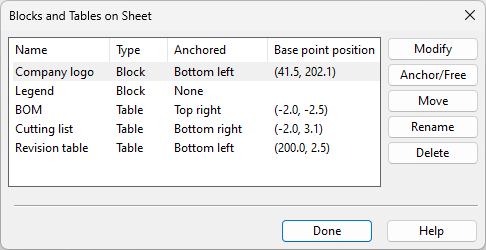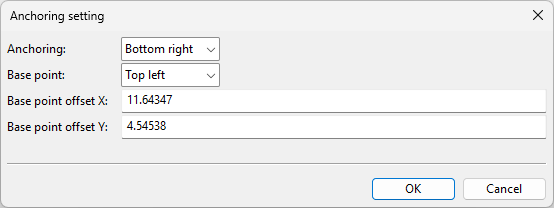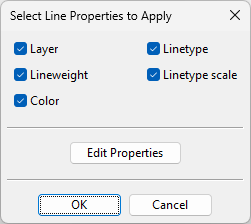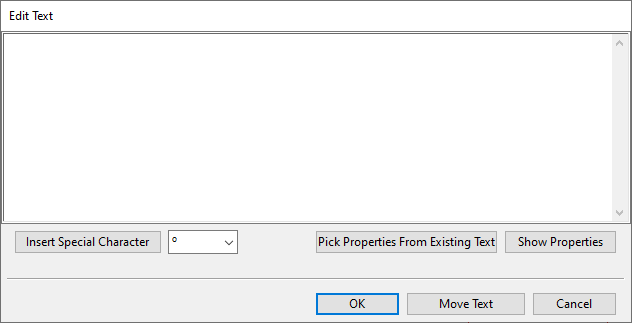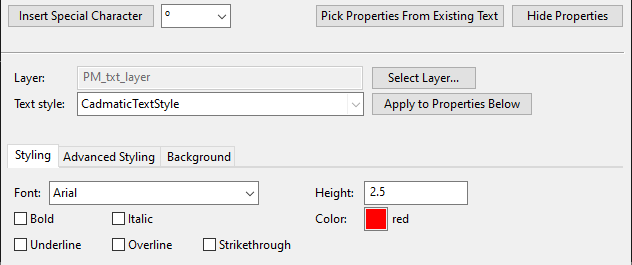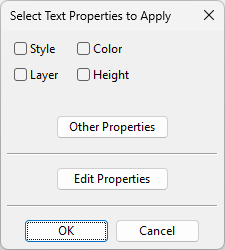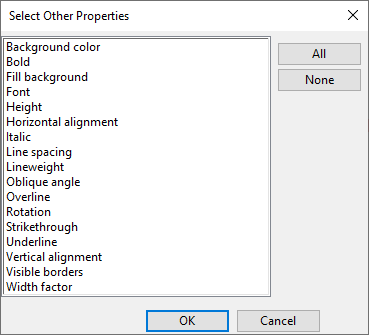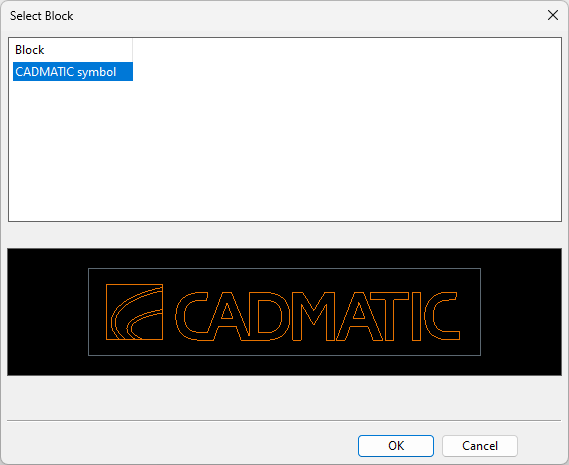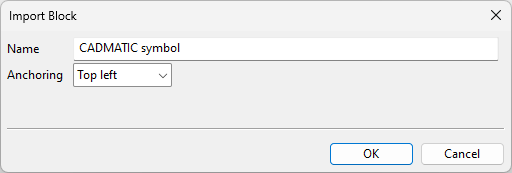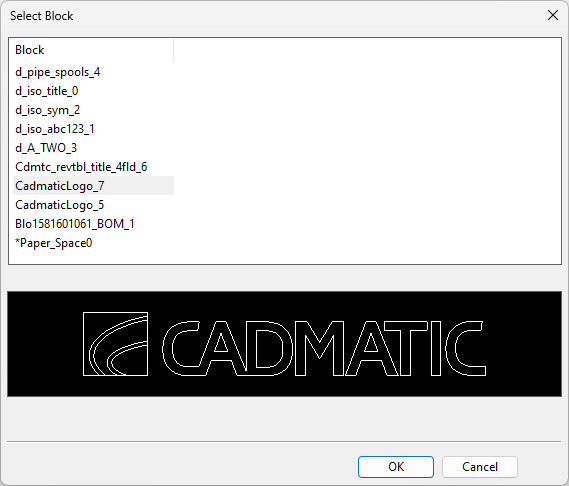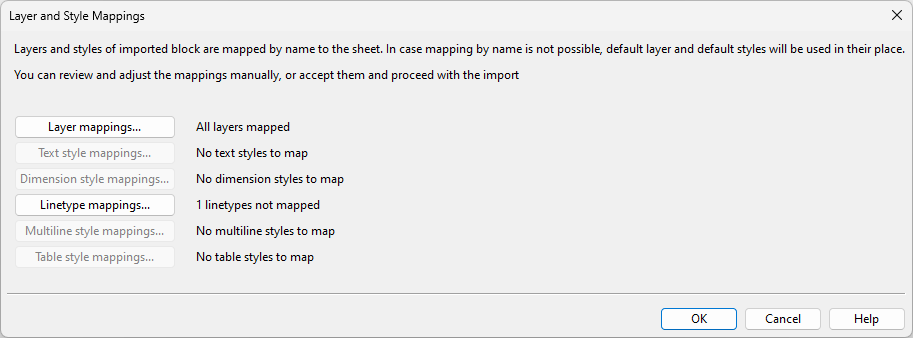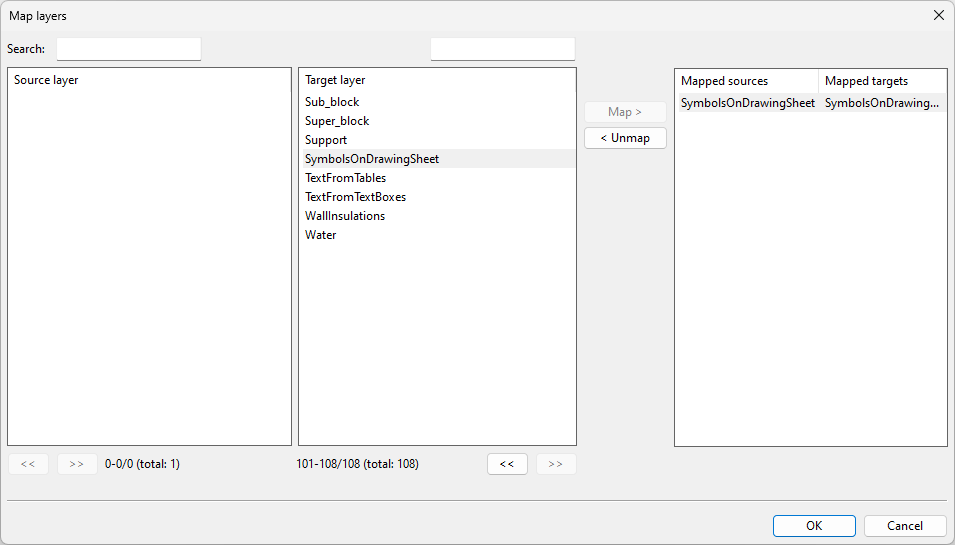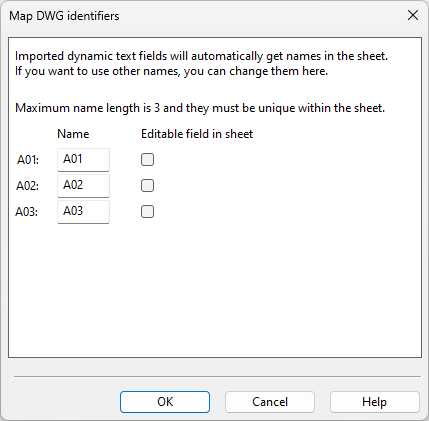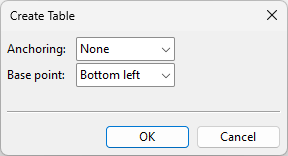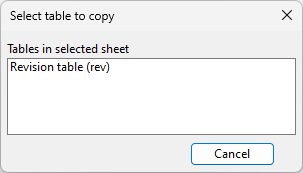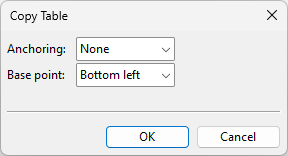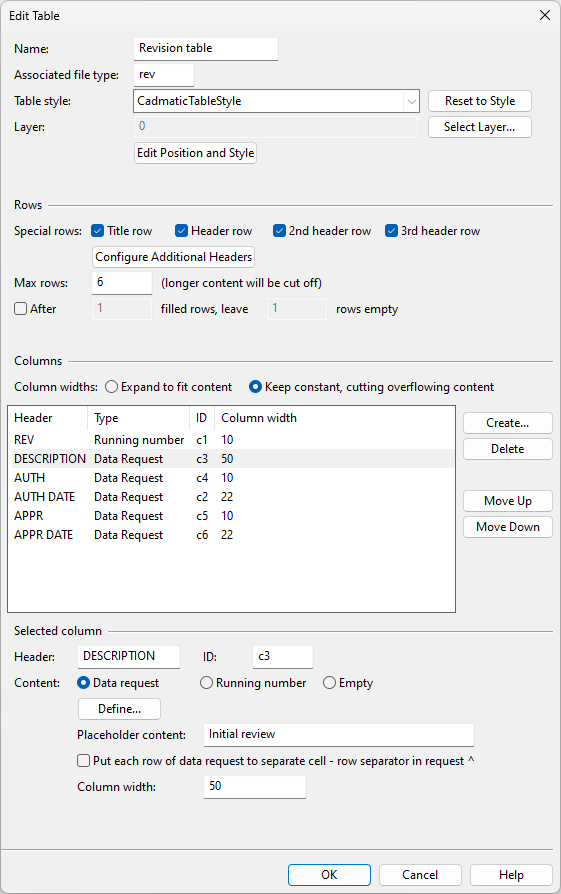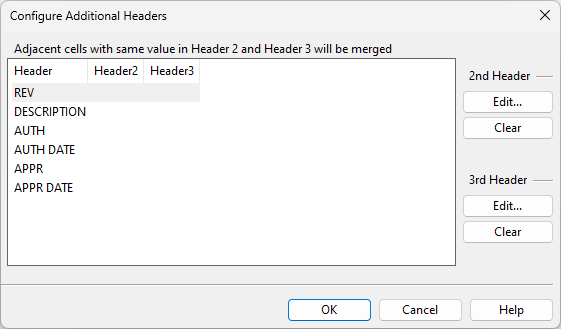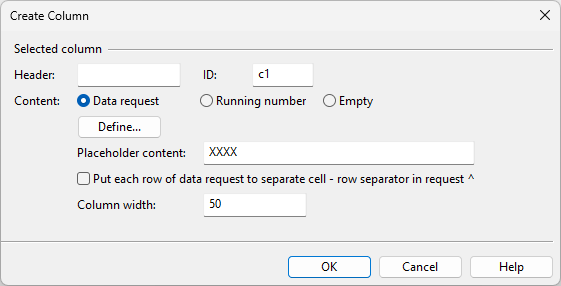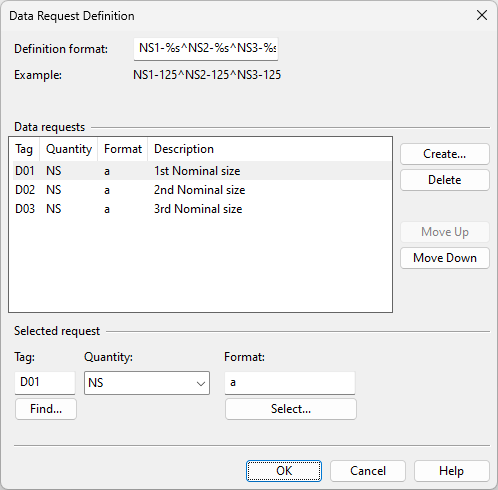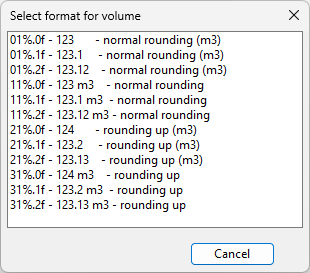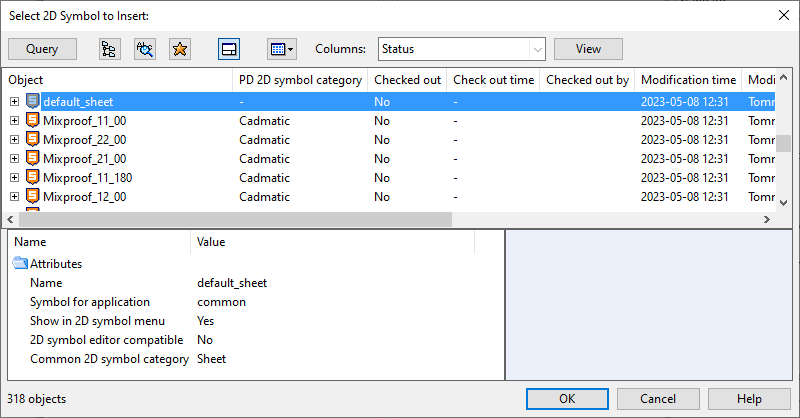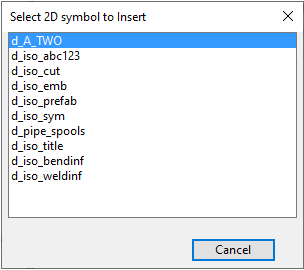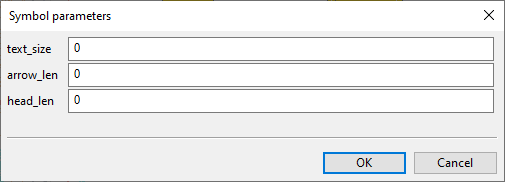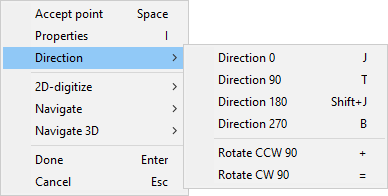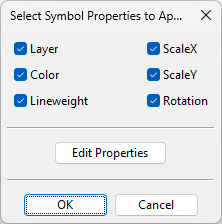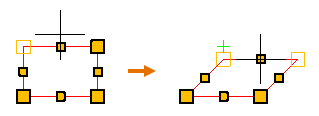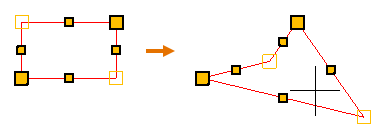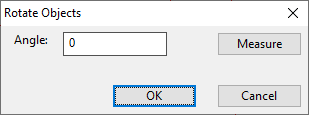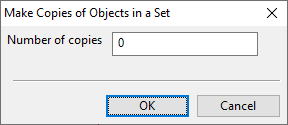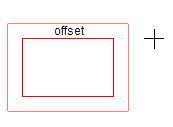Drawing sheet editor
When you create or open a drawing sheet in DWG format, the drawing sheet editor interface opens. You can use the drawing sheet editor to define the drawing sheet's dimensions and layout. You can customize the layout by adding lines, rectangles, text, blocks, tables, 2D symbols, and images. Blocks can include dynamic text, which is converted into DWG block attributes during the drawing export process. While creating or modifying a block, the drawing sheet editor interface is replaced by the block editor interface described in Drawing sheet's block editor.
Sheet
On the Home tab of the drawing sheet editor, the Sheet group contains the following tools.
Settings
This command opens the Sheet Settings dialog, where you can define the following settings.
|
Setting |
Description |
|---|---|
|
Open the drop-down list and select a predefined sheet size or choose Custom to define the sheet size manually. The sheet editor outlines the sheet's boundaries using a dashed line. |
|
|
Define the drawing area by picking the Lower left and Upper right corner points from the sheet editor. The sheet editor outlines the drawing area's boundaries using a red dashed line. |
Blocks and Tables
This command opens the Blocks and Tables on Sheet dialog, where you can manage blocks and tables inserted into the sheet using the Block and Table tools.
|
Setting |
Description |
|---|---|
|
|
|
This command opens the Anchoring setting dialog.
|
|
|
This command enables you to move the selected block or table by picking a new location for its base point within the drawing sheet. |
|
|
|
|
This command deletes the selected block or table from the drawing sheet. You are prompted to confirm the action. |
Insert
On the Home tab of the drawing sheet editor, the Insert group contains the following tools.
Line | Rectangle | Text | Block | Table | Symbol | Image
Line
You can insert lines that consist of one or more straight line segments and have the properties described in Line Properties.
By default, the line being inserted gets its properties from the currently selected Property Defaults. You can override these project defaults by making session-specific adjustments via Modify > Properties > Line/Rectangle properties. You can also adjust the properties of individual lines, both during and after the insertion.
You can modify existing line objects also with the generic Modify tools.
Insert line | Apply line properties
Insert line
You can insert lines into the drawing sheet.

Do the following:
-
In the Insert group, click the line insertion tool
 or select Line > Insert line.
or select Line > Insert line. -
Pick the start point of the line.
-
You can now change the line's properties by selecting Properties from the context menu.
-
Navigate to the next intended line point and pick that point. You can add as many points as needed and change the direction of the line at any point.
You can enable the Ortho (F8) option to ensure that lines are horizontal or vertical.
-
When you have added the last point of the line, press Enter to complete the line.
Apply line properties
You can apply predefined Line Properties to existing lines.
Do the following:
-
In the Insert group, select Line > Apply line properties.
-
Pick one or more lines and press Enter. The Select Line Properties to Apply dialog opens.
-
All properties are selected by default; change the selections if appropriate.
-
To review or edit the properties before applying them, click Edit Properties.
-
Click OK.
Rectangle
You can draw rectangles that have the properties described in Line Properties.
By default, the rectangle being inserted gets its default properties from the currently selected Property Defaults. You can override these defaults by making session-specific adjustments via Modify > Properties > Line/Rectangle properties. You can also adjust the properties of individual rectangles, both during and after the insertion.
You can modify existing rectangles also with the generic Modify tools.
Insert
You can insert rectangles into the drawing sheet.

Do the following:
-
In the Insert group, click the rectangle insertion tool
 or select Rectangle > Insert.
or select Rectangle > Insert. -
Pick the first corner of the rectangle.
-
You can now change the rectangle's line properties by selecting Properties from the context menu.
-
Pick the opposite corner point to complete the rectangle.
Apply properties
You can apply predefined Line Properties to existing rectangles.
Do the following:
-
In the Insert group, select Rectangle > Apply properties.
-
Pick one or more rectangles and press Enter. The Select Line Properties to Apply dialog opens.
-
All properties are selected by default; change the selections if appropriate.
-
To review or edit the properties before applying them, click Edit Properties.
-
Click OK.
Text
You can insert static multi-line text strings that have the properties described in Text Properties.
By default, the text being inserted gets its properties from the currently selected Property Defaults. You can override these defaults by making session-specific adjustments via Modify > Properties > Text properties. You can also adjust the properties of individual texts, both during and after the insertion.
You can modify existing texts also with the generic Modify tools.
Insert
You can insert texts into the drawing sheet.
Do the following:
-
In the Insert group, select Text > Insert.
-
Pick the location where to add the text. The Edit Text dialog opens.
-
In the text pane, type the text to be inserted. If you need to insert special characters, use the Insert Special Character tool or paste a Unicode character from the clipboard, but be aware that not all fonts support all special characters.
-
You can specify the text's appearance by using predefined text properties or formatting the text manually.
-
You can pick all the properties from an existing text. To do this, click Pick Properties From Existing Text, pick the source text and press Enter.
-
You can select a predefined style from the Text style field and click Apply to Properties Below to apply the style to the text.
-
You can edit any of the text's properties manually.
-
-
You can move the text by clicking Move Text and picking the new location.
Tip: While moving the text, you can rotate the text at 90° increments. Press the + (plus) key for counter-clockwise rotation and the = (equal) key for clockwise rotation, or select the respective command from the context menu.
-
Click OK.
-
Press Enter if you want to insert another text.
Apply properties
You can apply predefined Text Properties to existing texts.
Do the following:
-
In the Insert group, select Text > Apply properties.
-
Pick one or more texts and press Enter. The Select Text Properties to Apply dialog opens.
-
Select which properties to apply to the texts.
-
Style – Select this option to set the target text's Text style field to the value defined in Text Properties. This does not immediately apply the style to the target text; you can apply the style later by opening the target text's properties and clicking Apply to Properties Below.
-
Layer – Select this option to set the target text's Layer field to the value defined in Text Properties.
-
Color – Select this option to set the target text's Color field to the value defined in Text Properties.
-
Height – Select this option to set the target text's Height field to the value defined in Text Properties.
-
Other Properties – This button opens a list of all the properties that can be applied to the target text. Select the ones to be applied, and click OK.
-
-
To review or edit the properties before applying them, click Edit Properties.
-
Click OK.
Block
You can insert blocks into the drawing sheet. A block can combine various graphical elements—lines, rectangles, both static and dynamic text, as well as 2D symbols—to manage them as a single unit. Each block can be positioned freely or anchored to the drawing sheet; if anchored, its position will be automatically corrected if the sheet's size or orientation is modified.
Creating or editing a block displays the block editor toolbar, where most of the buttons are the same as those in the sheet editor toolbar. Unlike the sheet editor, the block editor does not allow the insertion of blocks, tables, or images, but you can add Dynamic Text. Also, while some sheet editor's Modify commands can target both sheet objects and blocks, in the block editor, all commands apply only to the contents of that specific block.
Once created, blocks can be copied into other drawing sheets. Please note that any alterations made to a block do not automatically update its copied instances in other sheets.
Tip: You can access the block editor for an existing block either through the Blocks and Tables tool or by selecting Edit and clicking on a block object.
Create new | Copy from another sheet | Import DWG
Create new
You can manually insert new blocks into the drawing sheet.
Do the following:
-
In the Insert group, select Block > Create new. The Create Block dialog opens.
-
Enter the block's properties.
-
Name – Enter a descriptive name for the block (max. 100 characters).
-
Anchoring – Select whether to anchor the block relative to a specific corner of the drawing sheet.
Then click OK.
-
-
If you chose to anchor the block, pick the base point relative to the specified corner.
-
Use the block editor ribbon to designate the contents of the block. See Drawing sheet's block editor.
-
In the Manage group, select Save, and then Close to exit the block editor.
Copy from another sheet
You can copy blocks from other drawing sheets.
Do the following:
-
In the Insert group, select Block > Copy from another sheet. The Select DWG compatible sheet dialog opens.
-
Select the drawing sheet to import from, and click OK. The Select Block dialog opens.
-
Select the block to import, and click OK. The Import Block dialog opens.
-
If necessary, edit the block's properties.
-
Name – Enter a descriptive name for the block (max. 100 characters).
-
Anchoring – Select whether to anchor the block relative to a specific corner of the drawing sheet.
Then click OK.
-
-
Position the block on the drawing sheet. If you chose to anchor the block, the point you pick is relative to the specified corner.
-
You can use the block editor ribbon to further modify the contents of the block. See Drawing sheet's block editor.
-
In the Manage group, select Save, and then Close to exit the block editor.
Import DWG
You can import blocks from DWG and DWT files. The import process will automatically map any layers and styles that are found in both the import file and your project environment. Any remaining layers and styles can either be manually mapped or left to be imported using the default layer and the default styles.
Do the following:
-
In the Insert group, select Block > Import DWG. A file browser dialog opens.
-
Select the file to import, and click OK. If the file contains blocks, the Select Block dialog opens.
-
You can preview the contents of each block by selecting the block from the list.
-
Select the block you wish to import, and click OK.
-
If the selected block contains something to import, the Layer and Style Mappings dialog opens, showing what kind of entities are found in the block and how many of them are already mapped.
You can review and modify the entity type-specific mappings as needed.
-
Layer mappings opens the Map layers dialog, where you can map the imported layers to those defined in the Layer configuration. Unmapped layers will be assigned to the default layer.
-
Text style mappings opens the Map text styles dialog, where you can map the imported text styles to those defined in the Text configuration. Unmapped text styles will be assigned to the 'CadmaticTextStyle'.
-
Dimension style mappings opens the Map dimension styles dialog, where you can map the imported dimension styles to those defined in the Dimension configuration. Unmapped dimension styles will be assigned to the 'CadmaticDimensionStyle'.
-
Linetype mappings opens the Map linetypes dialog, where you can map the imported linetypes to those defined in the Linetypes configuration. Unmapped linetypes will be assigned to the 'CadmaticSolid' linetype.
-
Multiline style mappings opens the Map multiline styles dialog, where you can map the imported multiline styles to styles defined in the Multiline configuration. Unmapped multiline styles will be assigned to the 'CadmaticMultilineStyle'.
-
Table style mappings opens the Map table styles dialog, where you can map the imported table styles to those defined in the Table configuration. Unmapped table styles will be assigned to the 'CadmaticTableStyle'.
In the mapping dialogs, you can use the Search fields to filter and display only entities that match the specified string. Perform the required mappings, and then click OK to continue.
-
-
If the selected block contains block attributes, the Map DWG identifiers dialog opens. For each DWG attribute, specify the (tag) name to use in CADMATIC, and select whether the attribute's value can be edited in drawings.
-
Position the imported block to its designated place within the drawing sheet. Context-menu commands are available, for example, to change the scale or the base point before finalizing the location by pressing Space or clicking.
-
You can use the block editor tools to modify the imported block. See Drawing sheet's block editor.
-
In the Manage group, select Save, and then Close to exit the block editor.
-
You can anchor the imported block, if necessary, through Blocks and Tables.
Table
You can insert tables into the drawing sheet.
Create new | Copy from another sheet
Create new
You can manually insert new tables into the drawing sheet.
Do the following:
-
In the Insert group, select Table > Create new. The Create Table dialog opens.
-
Specify how to position the table within the drawing sheet.
-
Anchoring – Select whether to anchor the table relative to a specific corner of the drawing sheet.
-
Base point – Select which corner of the table to insert at the base point.
Then click OK.
-
-
Pick the base point from the drawing sheet. The table is inserted at the specified location, and the Edit Table dialog opens.
-
Specify the table's properties as described in Edit Table.
-
Click OK.
Copy from another sheet
You can copy tables from other drawing sheets.
Do the following:
-
In the Insert group, select Table > Copy from another sheet. The Select DWG compatible sheet dialog opens.
-
Select the drawing sheet that contains the table to be imported, and click OK. The Select table to copy dialog opens.
-
Click the name of the table to be imported. The Copy Table dialog opens.
-
Specify how to position the table within the drawing sheet.
-
Anchoring – Select whether to anchor the table relative to a specific corner of the drawing sheet.
-
Base point – Select which corner of the table to insert at the base point.
Then click OK.
-
-
Pick the base point from the drawing sheet.
-
You are prompted if the drawing sheet already contains a table with the same extension. Select how to handle the conflict.
-
Overwrite it – Select this option to replace the existing table with the imported table.
-
Insert new table with temporary extension and edit it later – Select this option to keep both tables.
Then click OK.
-
-
Specify the table's properties as described in Edit Table. If the table received a temporary extension in the previous step, review the extension and modify it if necessary. Then click OK.
Edit Table
The Edit Table dialog contains the following settings.
|
Setting |
Description |
|---|---|
|
Specify the name of the table. This will be displayed in the Title row, if the title row is included in the table. |
|
|
Specify the file type extension (1–3 characters) that the ICGD defines for the file containing the data to be inserted into the table. This can be, for example, "bom" for a bill-of-materials, "cut" for a cutting list, "rev" for a revision table, or "wel" for a welding list. For general information on ICGDs, see ICGDs. |
|
|
Select the table style of the table. If you have modified the table's properties, you can reset them to the style's defaults by clicking Reset to Style. For general information on table styles, see Table. |
|
|
Select the layer the table is to use. For general information on layers, see Layer configuration. |
|
|
Select this command to display the table's grip points. You can drag the grip points to move or resize the table. Additionally, you can use the Move Table (M) command to move the table and Properties (I) to access its modifiable properties. |
|
|
Select this option to insert the title row into the table. The title row displays the Name of the table. |
|
|
Select this option to insert the first header row into the table. Specify the header texts in the Selected column section. |
|
|
Select this option to insert the second header row into the table. |
|
|
Select this option to insert the third header row into the table. |
|
|
Select this to open the Configure Additional Headers dialog to define header text for the second and third header rows. |
|
|
Specify how many data rows the table can contain in total (1–99). Additional rows will be automatically cut off. |
|
|
Select this option to insert the specified number of empty rows after every specified number of populated rows. |
|
|
Select how to handle content that does not fit within its columns. This setting applies to all columns.
|
|
|
Select this command to insert a new column into the table. The Create Column dialog opens for defining the new column. After creating the column, you can modify its contents in the Selected column section. |
|
|
Select this command to remove the selected column from the table. |
|
|
Use these commands to arrange the columns in the desired order. |
|
|
You can modify the properties of the selected column. |
|
|
You can specify the text to display in the first header row of the selected column. |
|
|
The column ID (1–3 characters in length) serves as a unique identifier for a column in the table. The ID is automatically generated, but you can edit it if necessary. |
|
|
You can specify what is inserted into the data rows of the selected column.
|
|
|
You can use this function to determine an appropriate width for each column by testing how the table handles the types of values each column is expected to display. |
|
|
Select this option to place the outcome of each data request in a separate cell. |
|
|
If the table is set to maintain fixed column widths, specify the width of the column. |
|
Configure Additional Headers
In the Configure Additional Headers dialog, each row represents one column of the data table. For each column, the dialog displays the text defined for the first, second, and third header rows, respectively. You can modify the first header row only in the Edit Table dialog.
In this dialog, you can modify the text to display in the second and third header rows by using the buttons under 2nd Header and 3rd Header, respectively.
-
Click Edit to enter a new header text.
-
Click Clear to remove the current header text.
If you enter the same header text for the second or third header row of adjacent columns, the cells are merged to display a single instance of the header text.
In this example, identical header texts in the specified columns cause the entire second header row to merge and some cells in the third header row to merge.
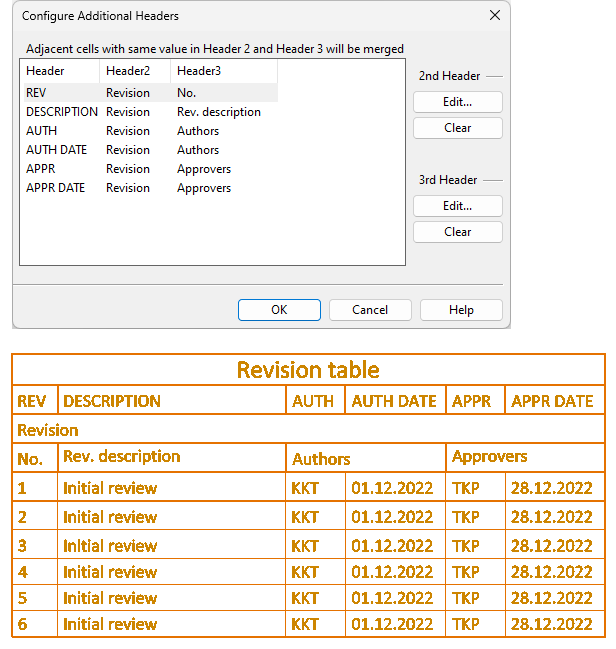
Create Column
In the Create Column dialog, specify the properties of the column to be created.
|
Setting |
Description |
|---|---|
|
Specify the text to display in the first header row of the column. You can define the second and third headers if needed, after creating the column. |
|
|
The column ID (1–3 characters in length) serves as a unique identifier for a column in the table. The ID is automatically generated, but you can edit it if necessary. |
|
|
Specify what is inserted into the data rows of the selected column.
|
|
|
You can use this function to determine an appropriate width for each column by testing how the table handles the types of values each column is expected to display. |
|
|
Select this option to place the outcome of each data request in a separate cell. |
|
|
If the table is set to maintain fixed column widths, specify the width of the column. |
Data Request Definition
In the Data Request Definition dialog, you can define one or more data requests to retrieve and process values for populating a specific data field or table cell, depending on the context in which this dialog is opened.
Do the following:
-
Create the required data requests as follows.
-
In the Data requests section, click Create.
-
In the Selected request section, define the request.
-
Tag – Find or type the tag of the attribute whose value to retrieve into the column.
-
Quantity – Select the quantity type of the value. For more information, see Quantity definitions and their units of measure.
-
Format – Specify how to format the retrieved value, if applicable.
-
-
-
In the Definition format field, ensure that each data request is represented with a formatting code that specifies how to present the retrieved values in the table.
You can insert the caret ^ character between formatting codes to split the values into separate rows. For example, if you have three data requests that retrieve nominal sizes 1–3, you may use something like "NS1-%s NS2-%s NS3-%s" to put them all in the same row or "NS1-%s^NS2-%s^NS3-%s" to split them into three rows.
Symbol
You can insert 2D symbols that have the properties described in Symbol Properties.
By default, the symbol being inserted gets its properties from the currently selected Property Defaults. You can override these defaults by making session-specific adjustments via Modify > Properties > Symbol properties. You can also adjust the properties of individual symbols, both during and after the insertion.
You can modify existing symbols also with the generic Modify tools.
Insert
You can insert 2D symbols into the drawing sheet.
Do the following:
-
In the Insert group, select Symbol > Insert. The Select 2D Symbol to Insert object browser dialog opens.
-
Select the symbol to be inserted and click OK.
-
If the 2D symbol script defines multiple symbols, a secondary dialog opens. Click the name of the required symbol.
-
If the symbol requires parameters, the Symbol parameters dialog opens. Enter the required parameters and click OK.
-
Move the symbol to the intended location. While moving the symbol, you can right-click the view to open the context menu which allows you to rotate the symbol or access the symbol properties.
-
Pick the origin point where to add the symbol.
-
Press Enter if you want to insert another symbol.
Apply properties
You can apply predefined Symbol Properties to existing 2D symbols.
Do the following:
-
In the Insert group, select Symbol > Apply properties.
-
Pick the symbols to which to apply the properties and press Enter. The Select Symbol Properties to Apply dialog opens.
-
All properties are selected by default; change the selections if appropriate.
-
To review or edit the properties before applying them, click Edit Properties.
-
Click OK.
Image
You can import an image from these file types: BMP (.bmp), JPEG (.jpg, .jpeg), PNG (.png), and TIFF (.tif, .tiff).
Do the following:
-
In the Insert group, click Image. The Select an image to import dialog opens.
-
Select the file to import and click Open.
-
Pick the point where you want the lower-left corner of the image to be positioned.
-
Start moving the mouse—the image is scaled accordingly. When the image reaches the intended size, click or press Space to accept the insertion.
-
Press Enter if you want to import another image.
Modify
On the Home tab of the drawing sheet editor, the Modify group contains the following tools.
Edit | Delete | Move | Rotate | Copy | Scale | Offset | Mirror | Trim | Extend | Align | Properties
Edit
You can modify an object.
Do the following:
-
In the Modify group, click
 Edit. The cursor displays as a crosshair.
Edit. The cursor displays as a crosshair. 
-
Pick the object you want to edit.
-
Edit the object.
-
If you picked a line or rectangle, its line points are displayed.
You can click and drag or use the additional tools to customize the object.
 Show/hide details
Show/hide details
The context menu contains the following tools:
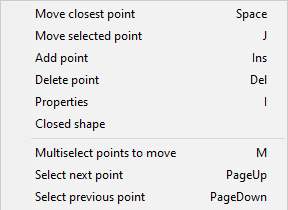
-
Move closest point (Space) – This is the same as clicking with the left mouse button; the command selects the point closest to the cursor and allows you to move that point. If you click a line segment's middle point, the command selects both end points of that segment.
Repeat the command or click to accept the move.
-
Move selected point (J) – Allows you to move the selected line point, regardless of where the cursor is when you start the command.
Repeat the command or click to accept the move.
-
Add point (Ins) – Adds a new line point.
-
Delete point (Del) – Deletes the selected line point.
-
Properties (I) – Opens the properties dialog described in Line Properties. The changes you make only affect the selected line object.
-
Closed shape – Connects the end points with one or more additional line segments to form a closed shape. If the line is already closed, removes a line segment to make the line open-ended.
-
Multiselect points to move (M) – Allows you to select several points from a line object. Press Enter to accept the set and then move the selected points to the required location.
-
Select next point (PageUp) – Selects the next line point.
-
Select previous point (PageDown) – Selects the previous line point.
-
-
If you picked text, the Edit Text dialog opens, displaying the properties that were defined when inserting the Text. Modify the properties as required.
-
If you tried to pick an object that belongs to a block, the block editor opens. You must use tools in the block editor's toolbar to edit the required object. See Drawing sheet's block editor.
-
If you picked a table, the Edit Table dialog opens.
-
If you picked a 2D symbol, its origin point is displayed.
You can click near the origin point to start moving the symbol, or you can use the additional tools to customize the object.
 Show/hide details
Show/hide details
The context menu contains the following tools:
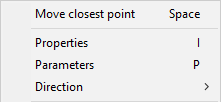
-
Move closest point (Space) – This is the same as clicking with the left mouse button; the command selects the origin point and allows you to move the symbol.
-
Properties (I) – Opens the properties dialog described in Symbol Properties. The changes you make only affect the specified symbol object.
-
Parameters (P) – Opens a symbol-specific dialog for changing the parameters of the symbol.
-
Direction – Opens a menu for selecting the direction of the symbol.
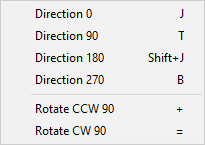
-
-
If you picked an image, its origin point is displayed. You can click near the origin point to start moving the image, or you can select Rescale (I) to rescale the image.
-
-
Press Enter to accept the modified object.
The cursor turns into a cross-hair again to indicate that you can pick another object for editing.
-
Press Enter or Esc to stop editing drawing sheet objects.
Delete

You can delete a set of objects.
Do the following:
-
In the Modify group, click Delete.
-
Pick the objects that you want to delete and press Enter. The selected objects are deleted.
-
Press Enter again if you want to delete another set of objects.
Move

You can move one or more objects to a different location.
Do the following:
-
In the Modify group, click
 Move.
Move. -
Pick the objects you want to move and press Enter.
-
Pick the base point and a second point. This defines the direction and the offset and moves the objects.
-
You can pick another point, as many times as needed, to move the objects incrementally.
-
Press Enter to complete the move operation.
-
Press Enter again if you want to move another set of objects.
Rotate

You can rotate one or more objects around the specified base point.
Do the following:
-
In the Modify group, click
 Rotate.
Rotate. -
Pick the objects you want to rotate and press Enter.
-
Pick the base point around which to rotate the objects. The Rotate Objects dialog opens.
-
Enter the rotation angle. Alternatively, click Measure to measure the angle using two base points and directions. Then click OK.
-
Press Enter if you want to rotate another set of objects.
Copy

You can make one or more copies of a set of objects. The copies are created in a given direction, with the same amount of offset between the copies.
Do the following:
-
In the Modify group, click
 Copy.
Copy. -
Pick the objects you want to copy and press Enter.
-
Pick the base point and a second point. This defines the direction and the offset for the copying, and the Make Copies of Objects in a Set dialog opens.
-
Enter the number of copies to create and click OK.
-
Press Enter if you want to copy another set of objects.
Scale

You can use the Scale tool to change the scale of one or more objects.
Do the following:
-
In the Modify group, click
 Scale.
Scale. -
Pick the objects you want to rescale and press Enter.
-
Pick the base point for the rescaling. The Rescale Objects in a Set dialog opens.
-
Enter the scaling factor to use and click OK.
Offset

You can copy an existing line or rectangle object so that the new object is inserted at a user-defined offset on either side of the original object. For example, if the original object is a rectangle, you can use this command to insert a smaller rectangle inside or a larger rectangle outside the original object.
Do the following:
-
In the Modify group, click
 Offset. The Offset distance dialog opens.
Offset. The Offset distance dialog opens. -
Specify the distance from the original object to the new object, and click OK.
-
Click the object that you want to copy.
-
Move the cursor to that side of the original object where you want the new object to be placed, and click to accept the insertion.
Mirror

You can mirror one or more objects. You can choose whether to keep the original objects after the mirroring.
Do the following:
-
In the Modify group, click
 Mirror.
Mirror. -
Pick the objects you want to mirror and press Enter.
-
Define the mirror line by picking the first point (the line rotates around this point) and the second point.
-
You are prompted whether to keep the source objects. Select Yes to keep them or No to delete them.
Trim

You can remove a part of a line, up to the point where it intersects with another straight line or a rectangle.
Do the following:
-
In the Modify group, click
 Trim.
Trim. -
Click the line you want to trim.
-
Click the part you want to remove from the line.
Extend

You can extend the end of a line to the boundary of another straight line or a rectangle.
Do the following:
-
In the Modify group, click
 Extend.
Extend. -
Click the line you want to extend.
-
Move the cursor in the direction you want the line to extend, and click to accept the insertion.
Align

You can align the top, bottom, left or right sides of a set of objects.
Do the following:
-
In the Modify group, select
 Align and then the side to align.
Align and then the side to align. -
Pick the objects you want to align and press Enter.
The object that is farthest in the given direction stays where it is, and the other objects in the set are aligned with it.
Properties

The Properties drop-down menu contains tools for temporarily changing the default properties of the insertion tools and for changing the properties of existing objects.
Current properties | Objects in a set | Set properties in a set
Current properties
The Insert commands use the Annotation Property Defaults settings currently selected in the Property Defaults field when inserting new text or applying default properties to existing text. You can override the project defaults of the following entities in the current editing session:
-
Line/rectangle
-
Text
-
Symbol
That is, changing these properties via the Properties drop-down menu will make them the new defaults in the current editing session. The original default values will be restored when you close the drawing sheet editor.
For more information on the different properties, see Annotation Properties.
Objects in a set
In the Properties menu, the Objects in a set section contains tools for changing the properties of several objects at the same time.
Apply properties
You can apply the current default properties to a set of objects. The default properties can be:
-
The default properties in Annotation Property Defaults.
-
The default properties of this editing session. That is, if you have modified the properties as described in Current properties, then those settings are used as the default properties until you close the drawing sheet editor.
Do the following:
-
In the Modify group, select Properties > Apply properties.
-
Pick the objects whose properties you want to change and press Enter.
The relevant properties are applied to the specified objects.
Set properties in a set
In the Properties menu, the Set properties in a set section contains tools for setting a specific layer, color, or lineweight to several objects at the same time, regardless of their object type.

Do the following:
-
In the Modify group, select Properties and then Layer, Color, or Lineweight.
-
Pick the objects to include in the set and press Enter. A dialog opens for selecting the new value.
-
Select the property value to assign and click OK.
Settings
On the Home tab of the drawing sheet editor, the Settings group contains the following tools.
Property Defaults
Select the Annotation Property Defaults to use for the various elements of this drawing sheet.
Manage
On the Home tab of the drawing sheet editor, the Manage group contains the following tools.
Save
This command saves the drawing sheet locally.
Close
This command closes the editor. After closing the drawing sheet editor, remember to check in the drawing sheet if you made changes to it.
