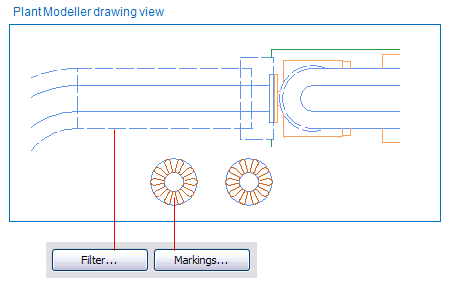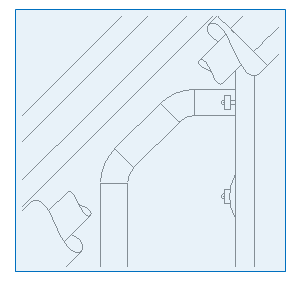Insulation in Plant Modeller drawings
Insulation and insulation markings can be shown in Plant Modeller drawings just like in work views. The insulation marking is a special pattern that can be shown in 2D wireframe views when the front plane of the view cuts a pipe so that we see the cross-section of the pipe and the insulation around it.
To specify the visibility of insulation and cross-section insulation markings, select Views > Drawing Views from the context menu of a drawing, select the required view and click Properties. In the view properties, click Filter to select how to show insulation, or click Markings to select whether to show insulation markings.

Insulation lines are drawn using the line attribute style definitions—see Line Attribute Styles.
Hiding boxes assigned to a drawing view also apply to insulation. The pipe itself will be exposed half the diameter of the pipe, and insulation will be exposed half the diameter of the insulation. For information on hiding boxes, see Hiding boxes.
