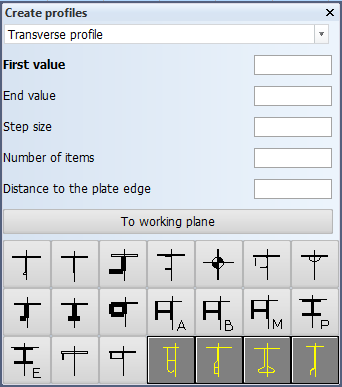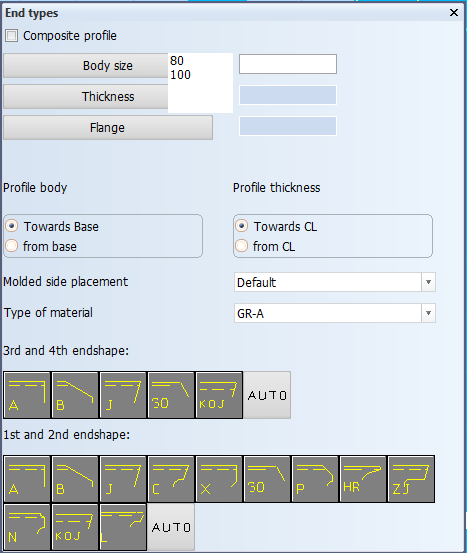Creating profiles in 3D show
The 3D show application allows you to create traverse or longitudinal profiles while seeing the construction in a 3D view. The working procedure for creating profiles in 3D show is very similar to the creation procedure in the 3D-Contek application.
Creating profiles in 3D Show
-
Open the 3D Show application, and then open the block you wish to create the profile in.
-
Select Insert Profile in the Construction tab.

- The system now asks you to indicate the construction part against which the profile will be placed. Select the construction part in the graphical window.
-
The Create profiles dialog box appears.

- Select the direction of the profile from the drop-down menu at the top.
- Enter values for the position of the profile.
- Enter the number of profiles to be placed on the plate.
- Enter the Distance to the plate edge.
- Select the type of the profile.
-
After selecting the profile type the End types dialog box appears.

-
Composite profile: – When selected, the flanges and the body will be coded separately. The design system still treats the profile as one complete construction item.For more information, see Composite profiles.
-
Profile Body – Define the orientation of the body. The orientation can be either towards of from the base.
-
Profile thickness – Set the thickness direction of the profile. The thickness direction can be either towards or from the center line.
-
Molded side placement: – Set the molded side of the profile.By default a profile is placed by its molded side. It is possible that the profile is not aligned as desired with the construction item that is located on the other side of the plate, if both parts have the default thickness direction. This is because it is the molded lines of the parts that are aligned. By changing the molded side placement it possible to change how the profile is aligned with the construction item that is located on the other side of the plate. For more information, see Molded side placement for profiles.
-
Type of material – Select the material type of the profile.
-
Endshapes – Select the endshapes of the profile.
-
-
After selecting the endshapes, the profiles appear in the graphical window.
Sheet drawings in the 3D-Contek application are automatically updated with all the changes done in the 3D Show application.